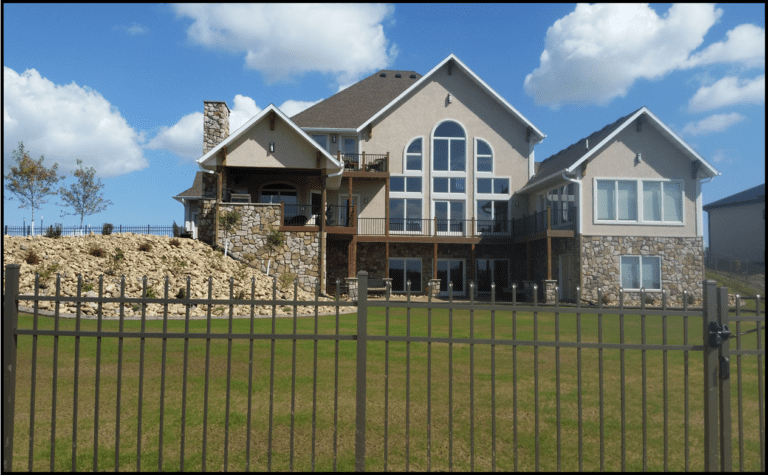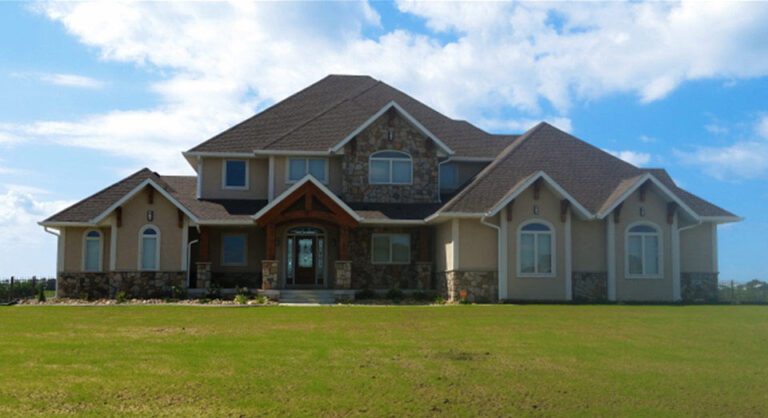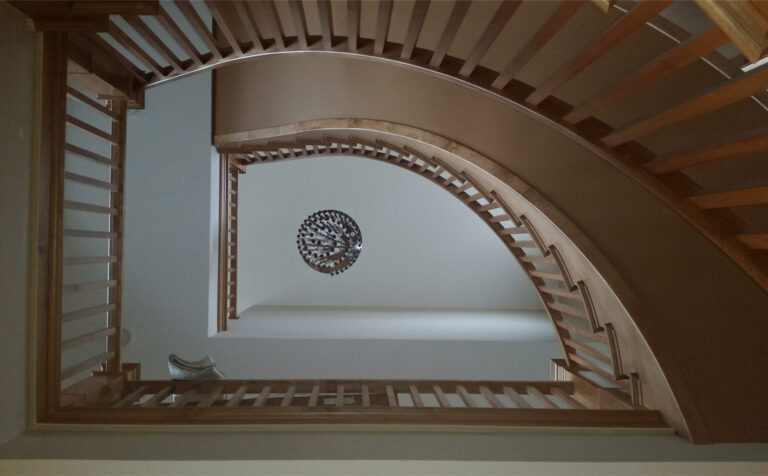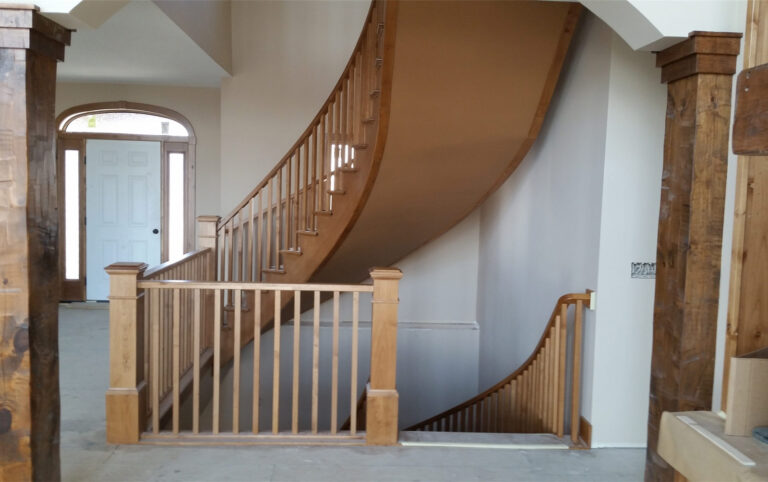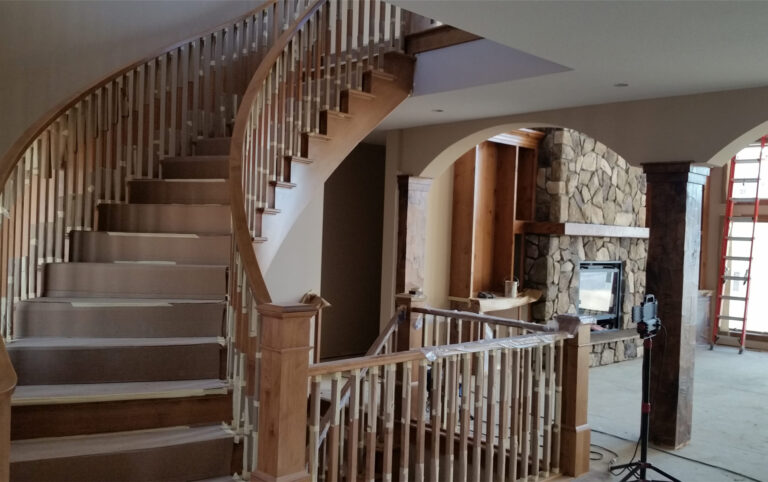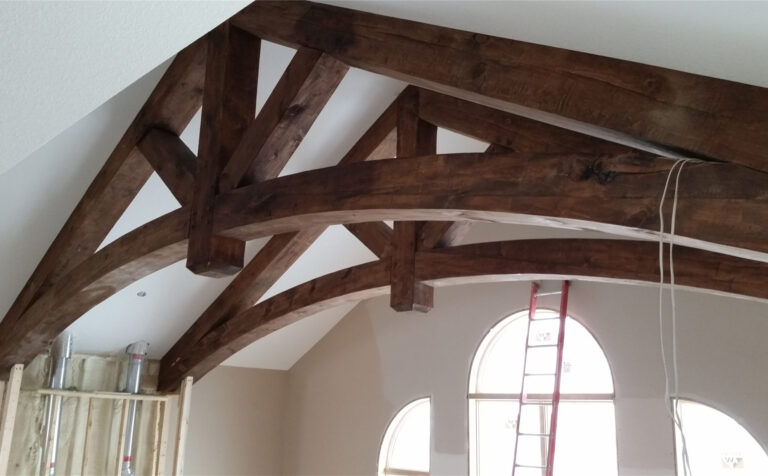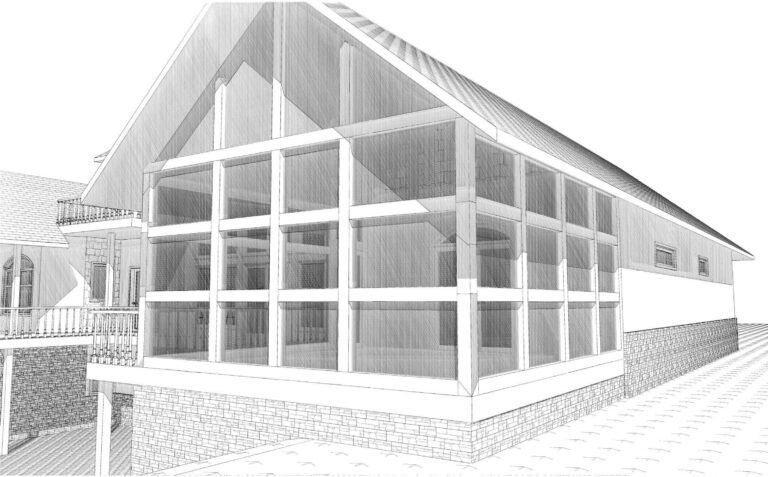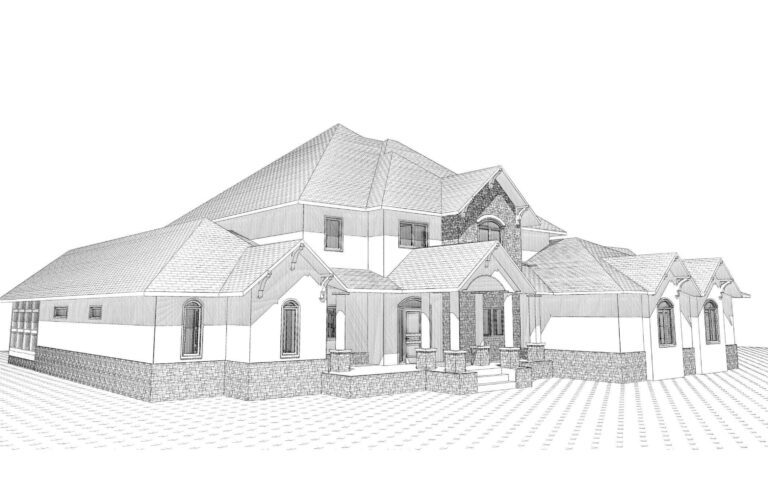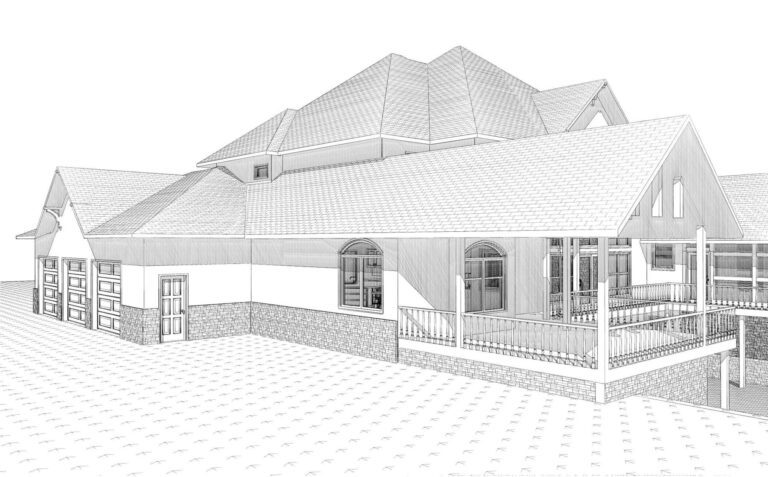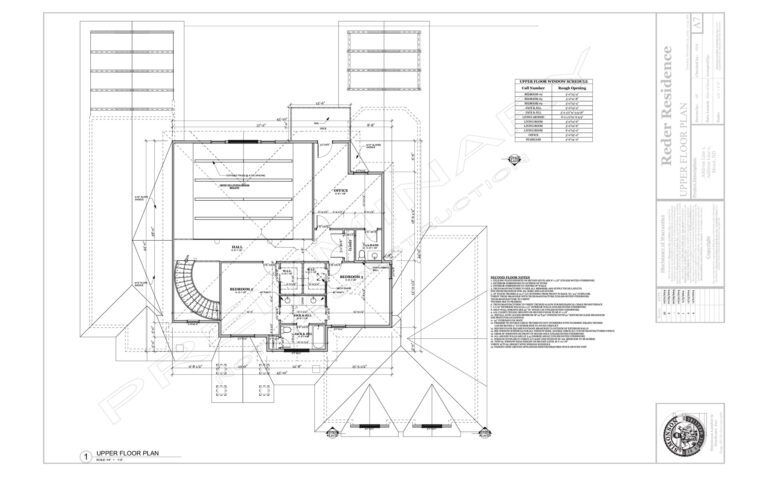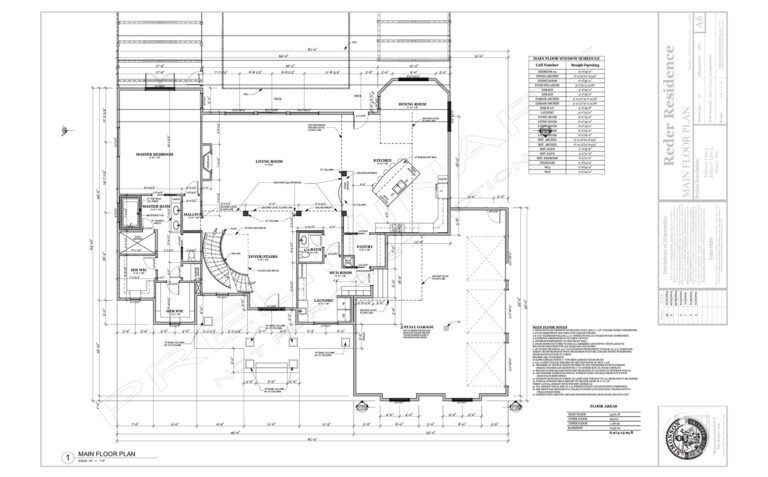Project Plan:
2-Story
Square Feet:
7000
Project Bedrooms:
6
Project Bathrooms:
4.5
This spacious 2-story house has a 7000 square foot floor plan. It includes 6 bedrooms, 4.5 bathrooms, and a main floor master bedroom suite with an attached hot tub room. The interior features a curved stairway and big timber trusses. Highlights of the backyard include a fireplace, an outdoor kitchen and a spacious 4-season room.

