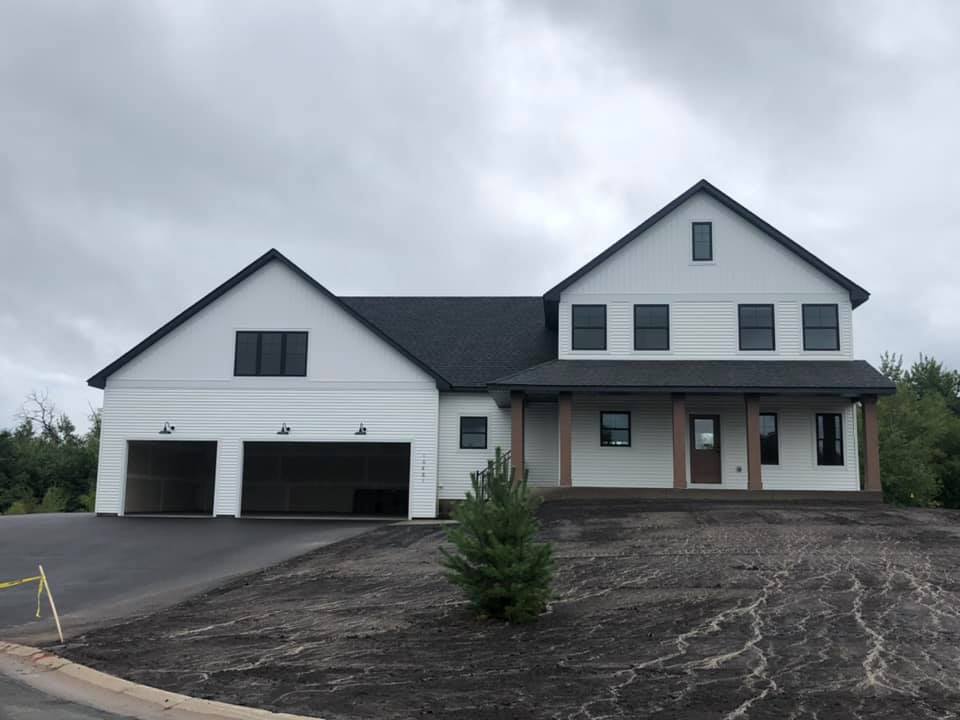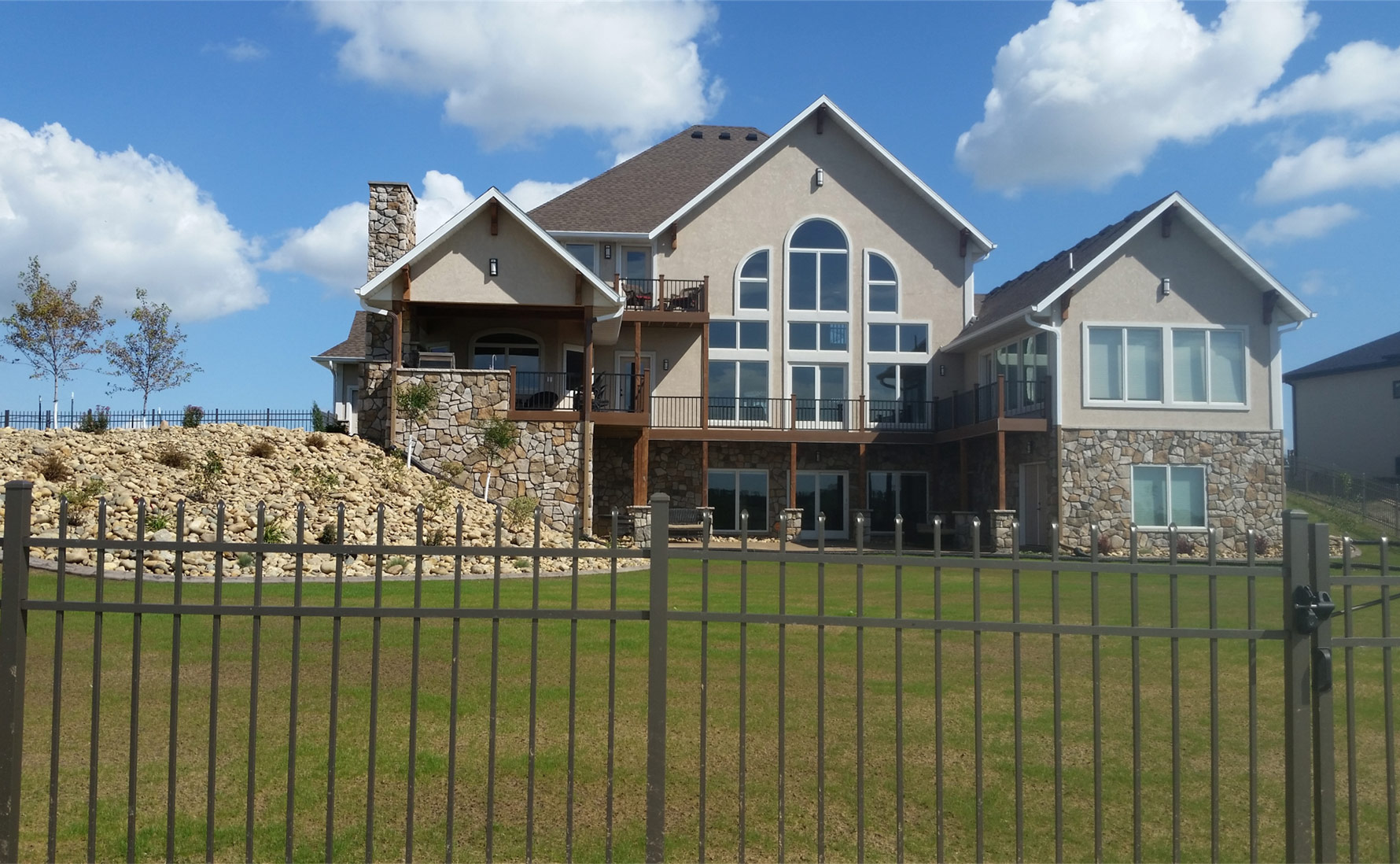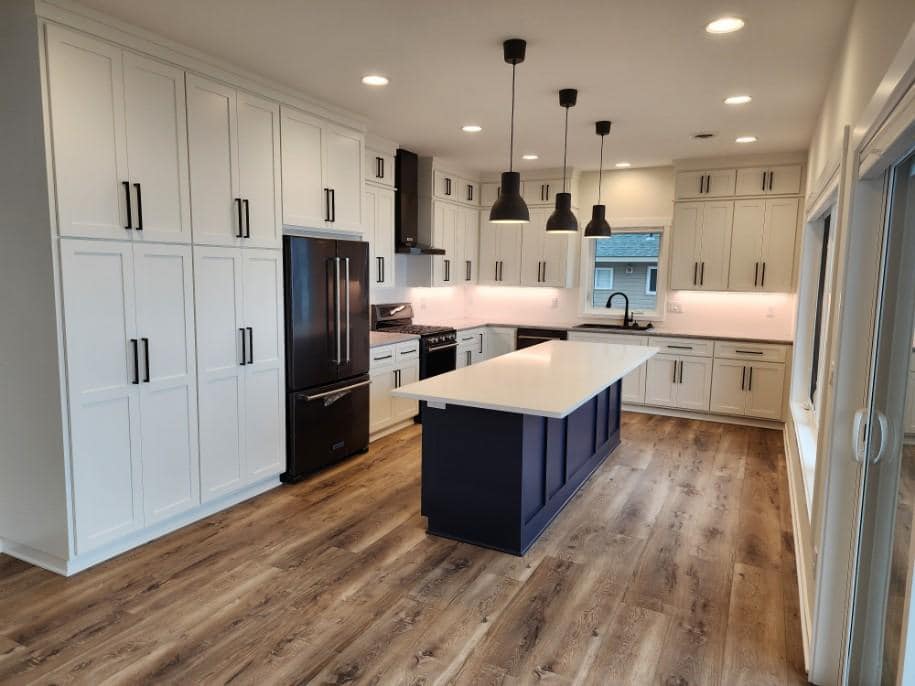Custom 2-Story
This house has 4 bedrooms on the second floor and 2 bathroom, one of them being the master suite bath. The master bedroom also includes a walk-in closet. The main floor features an office, a laundry area, and a family/play room above the garage. The house also includes an oversized 3-car garage.
Square Feet:
3084
Bedrooms:
4
Bathrooms:
2.75
Floor Plan:
2-Story

Spacious 6-Bedroom
This spacious 2-story house has a 7000 square foot floor plan. It includes 6 bedrooms, 4.5 bathrooms, and a main floor master bedroom suite with an attached hot tub room. The interior features a curved stairway and big timber trusses. Highlights of the backyard include a fireplace, an outdoor kitchen and a spacious 4-season room.
Square Feet:
7000
Bedrooms:
6
Bathrooms:
4.5
Floor Plan:
2-Story

Open Feel, Compact Design
This 4-bedroom required some design tricks to provide a big, open feel on a smaller lot. We were very pleased with the result. The final build is 2036 square feet and features custom outdoor storage, big walk-in closets, and an office.
Square Feet:
2036
Bedrooms:
4
Bathrooms:
2.5
Floor Plan:
2-Story


