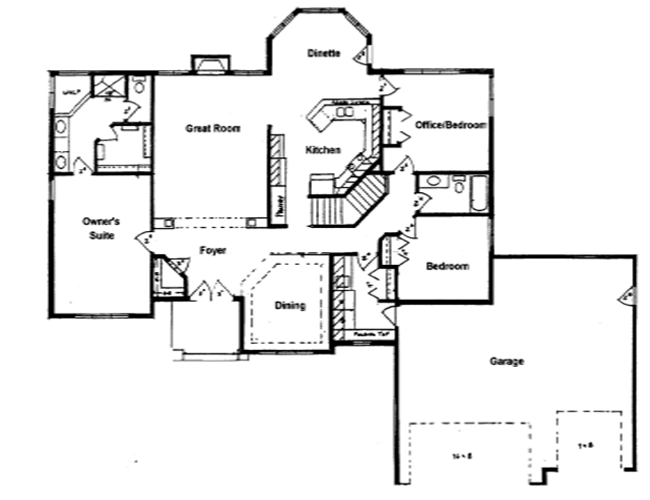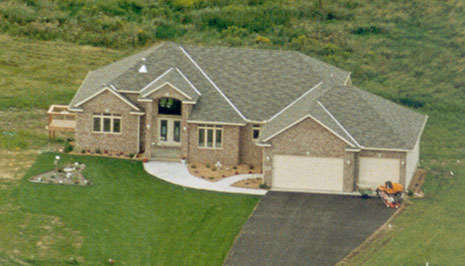This ranch floor plan includes an owners suite, an additional bedroom, and an optional office or third bedroom. The house features panel doors, 9' and 12' ceilings, and an oversized garage.
Square Feet:
2048 sq ft
Plan Type:
Ranch
Bedrooms:
Bathrooms:



