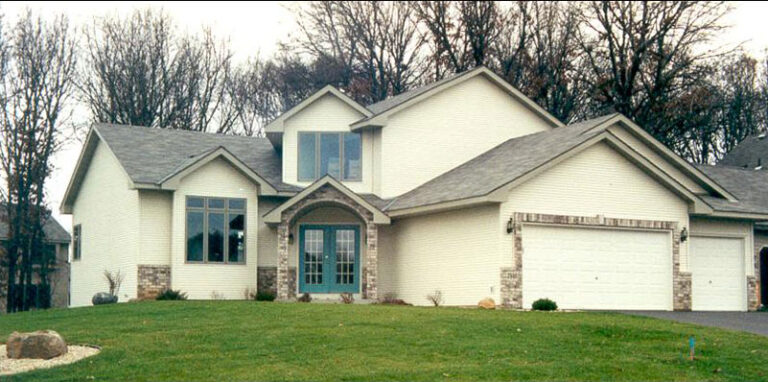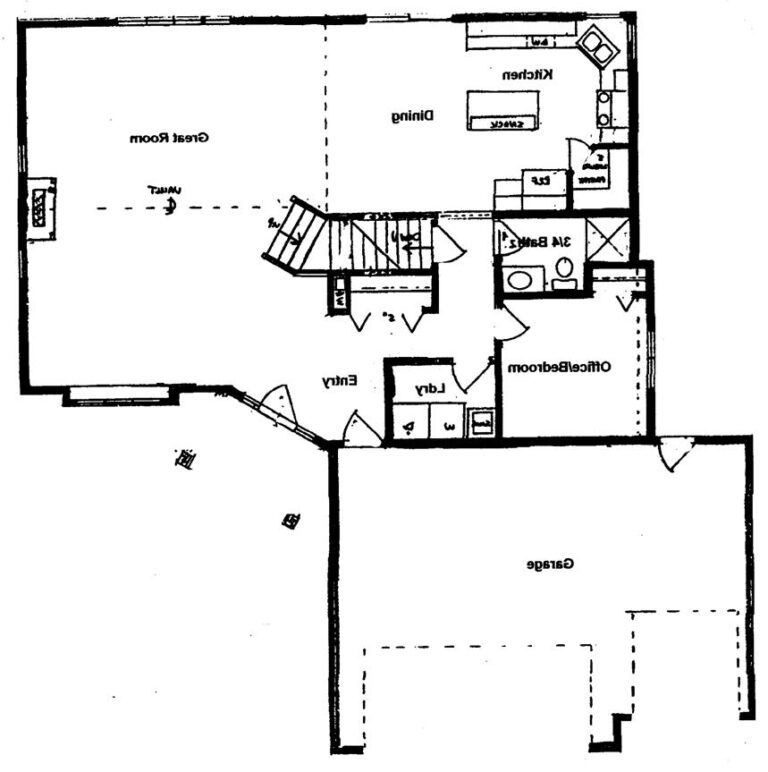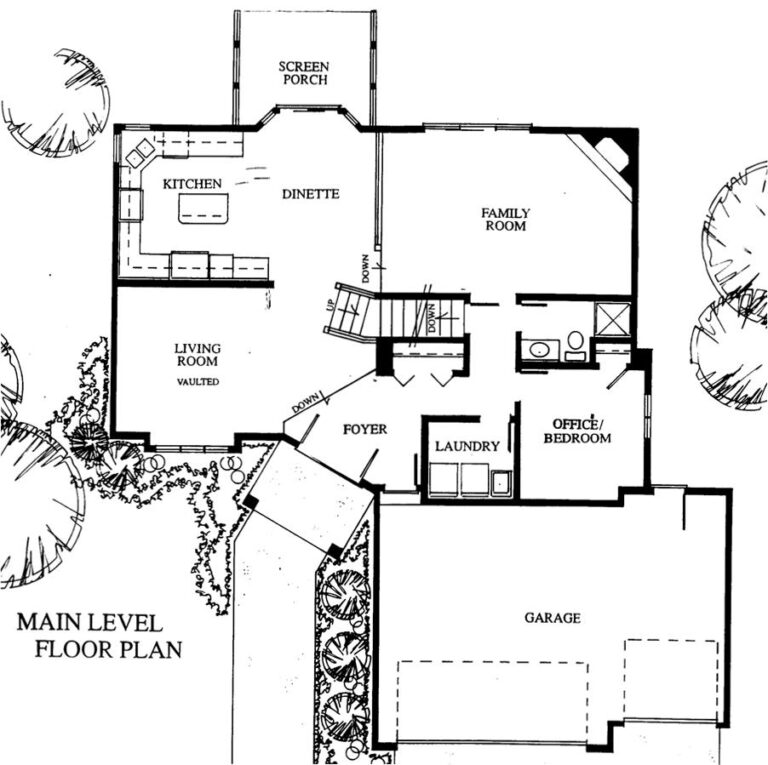This 3 bedroom floor plan includes a lot of great amenities. The main floor features a vaulted great room, a gourmet kitchen with a walk-in pantry, 3/4 bath and Laundry, and room that can be used as an office or bedroom. The second floor has great looking brick columns with a covered entry. Some features shown in photos may be optional.
Square Feet:
2100 sq ft
Plan Type:
2-Story
Bedrooms:
3
Bathrooms:
2




