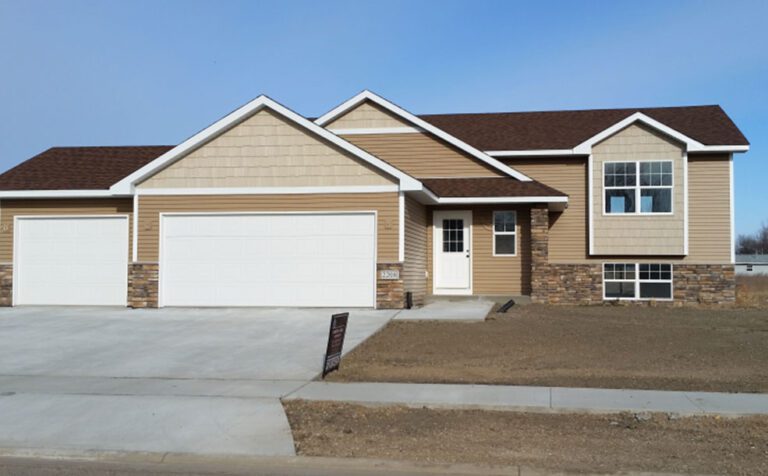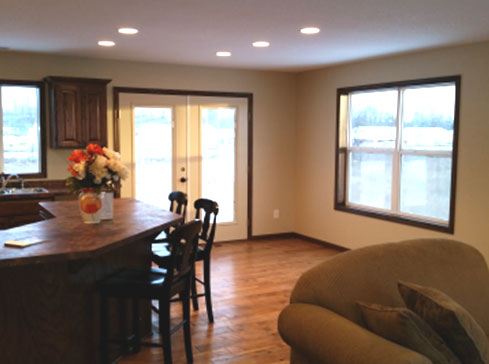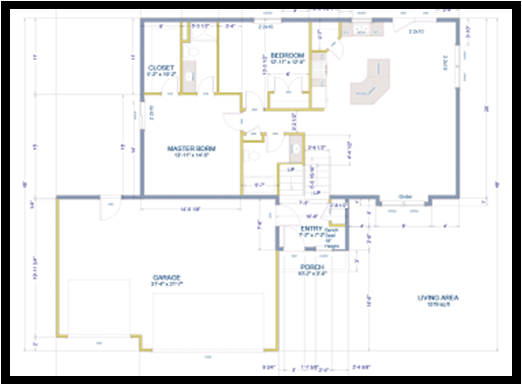This split-level floor plan includes a great room, dining room, a kitchen, and 2 family room areas. It also features oak railings, 6 panel oak doors, custom oak cabinets, wood floors, a laundry room, and a 3 car garage.
Square Feet:
2465 sq ft
Plan Type:
Split-Level
Bedrooms:
4
Bathrooms:
3






