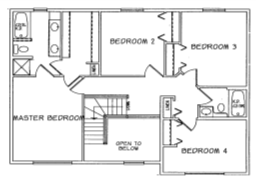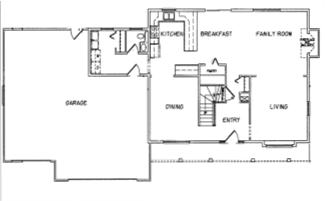This 2-story. 4 bedroom floor plan features an extra large garage, and an open-air entry. The main floor includes a laundry area, formal dining room, walk-in pantry, and an open kitchen with an island. This plan includes options for different designs for the front of the house.
Square Feet:
2390 sq ft
Plan Type:
2-Story
Bedrooms:
4
Bathrooms:





