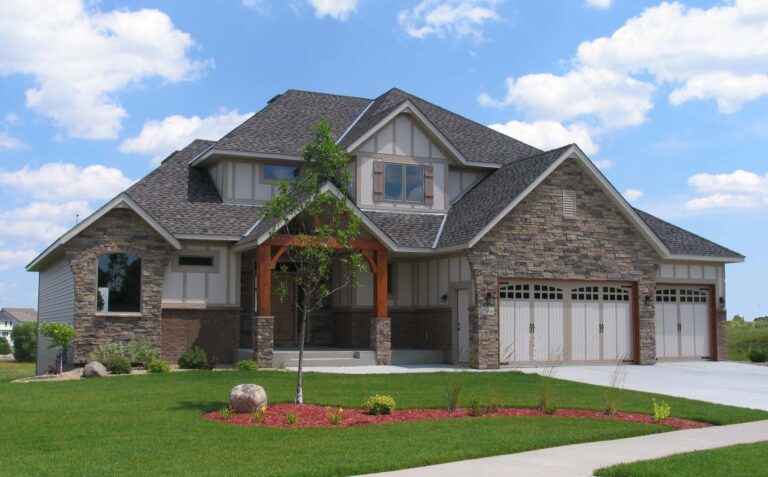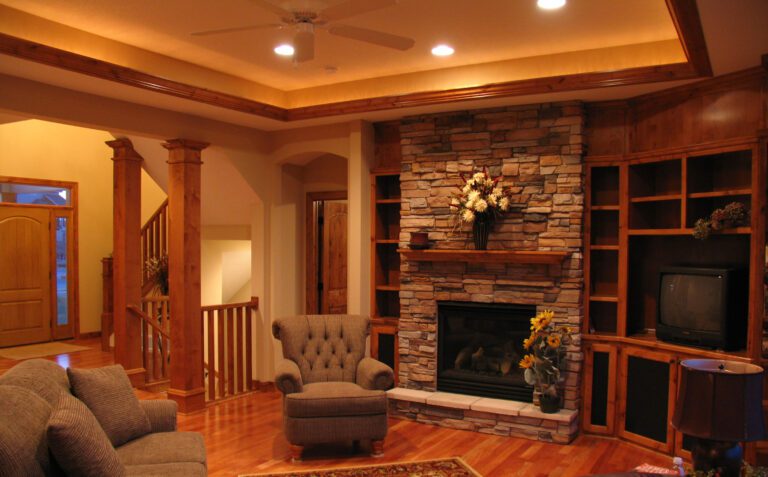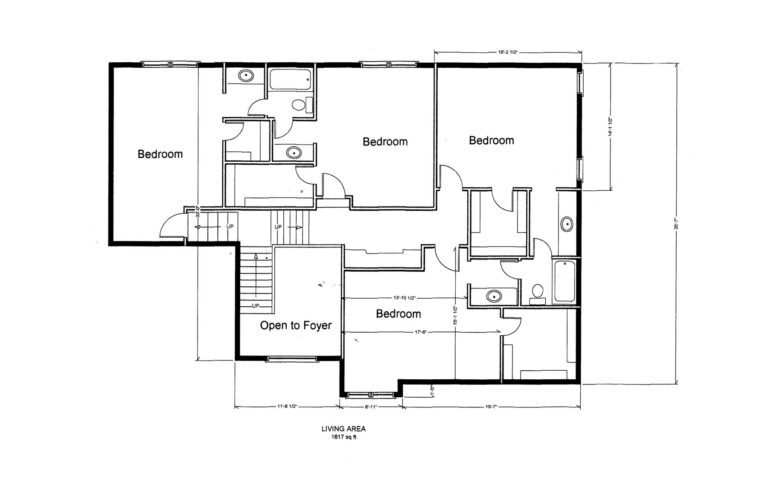This 3577 square foot floor plan includes 5 bedrooms and 3.5 bathrooms. On the main floor, the plan features an owner's suite, laundry room, 3 car garage, and an office. The house also features an impressive timbered entry.
Square Feet:
3577 sq ft
Plan Type:
2-Story
Bedrooms:
5
Bathrooms:
3.5







