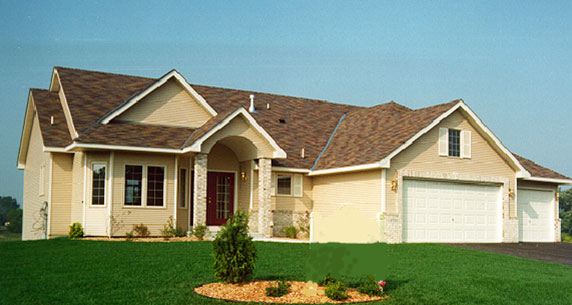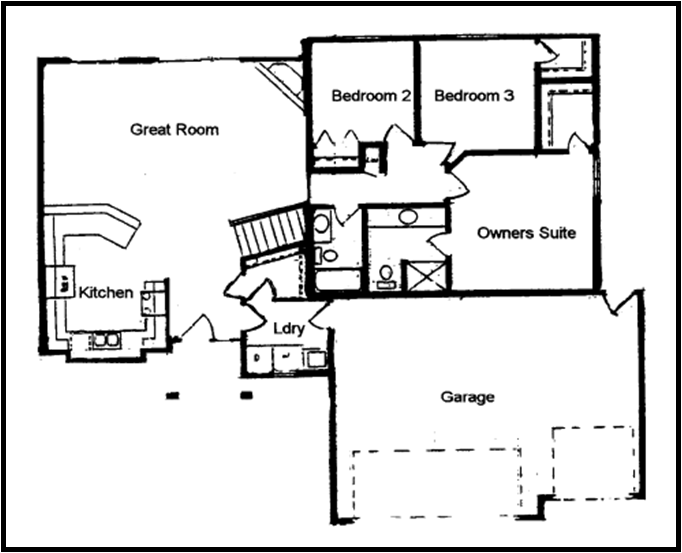This ranch floor plan includes main floor laundry, 3 walk-in closets, a great room with big, vaulted ceilings, and a spacious kitchen with a snack counter. This floor plan includes a number of different options you can choose from.
Square Feet:
1500 sq ft
Plan Type:
Ranch
Bedrooms:
3
Bathrooms:
2




