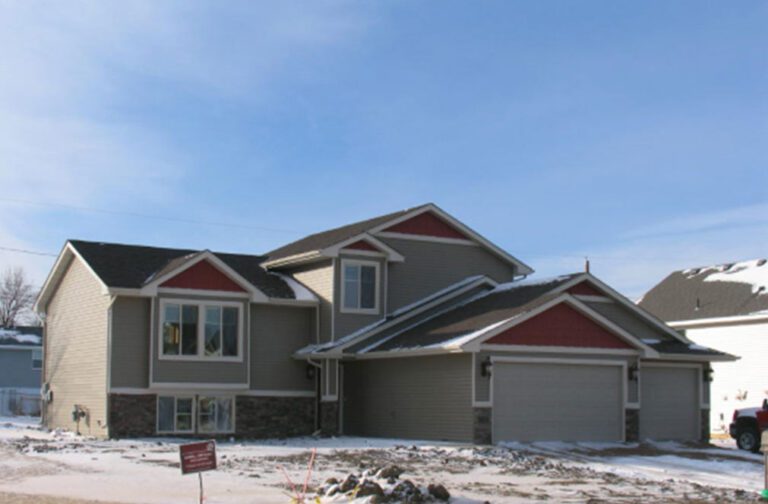This is a unique split-level floor plan with 4 total levels, and 3 levels above ground. The plan includes a master suite with a walk-in closet, and a large kitchen with a walk-in pantry. The house also features oak millwork, a 3-car garage, family room, bedroom/office, and a bathroom on the entry level. There is an option for the lower level to include an additional bedroom or family room. Lots of other options available.
Square Feet:
1735 sq ft
Plan Type:
Split-Level
Bedrooms:
3
Bathrooms:
2




