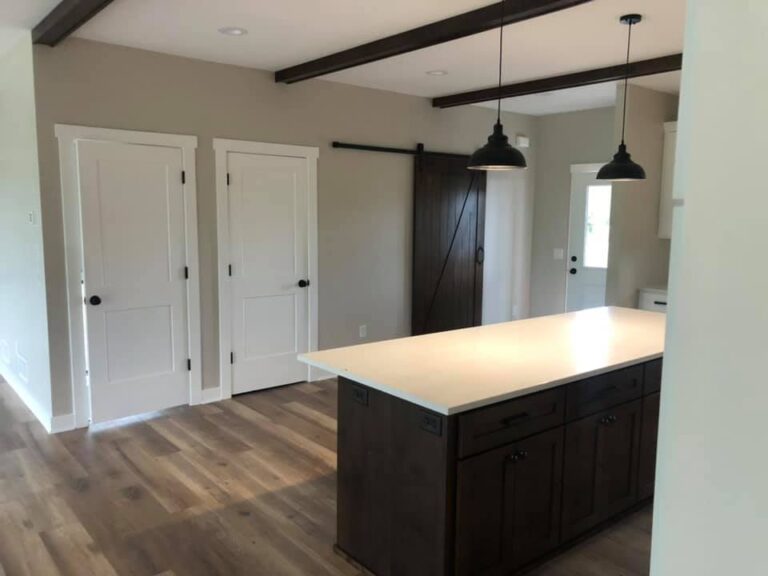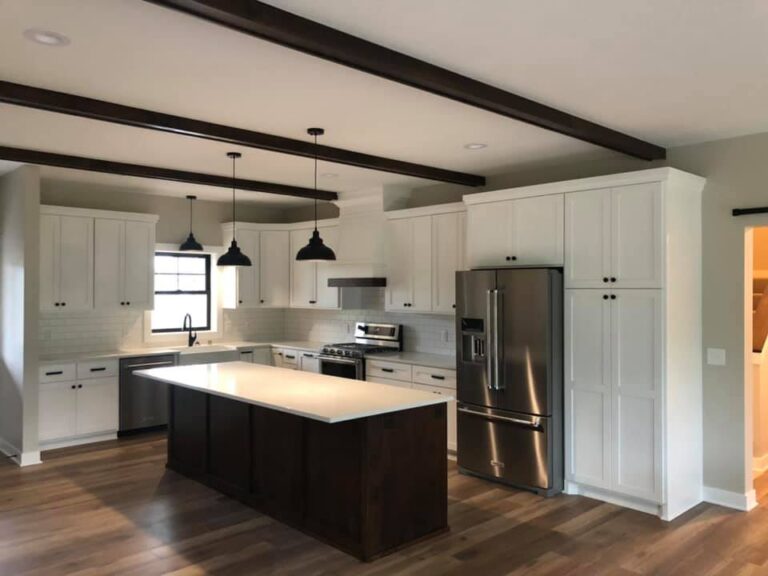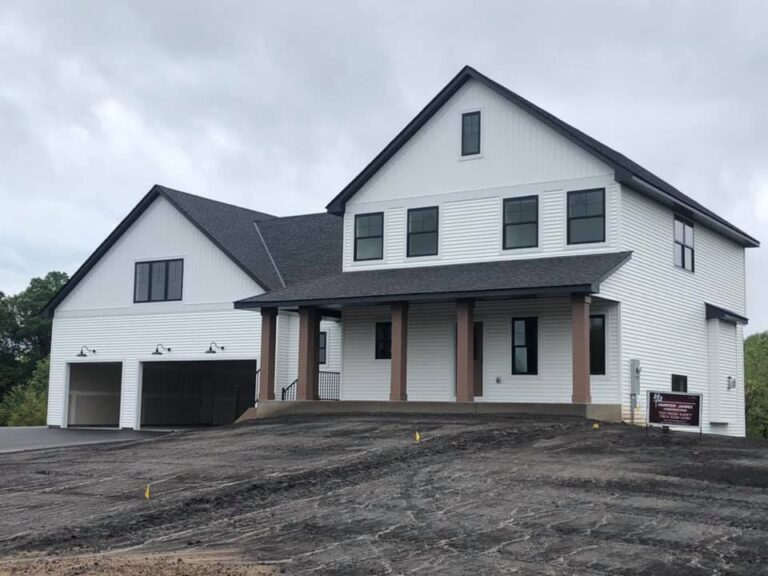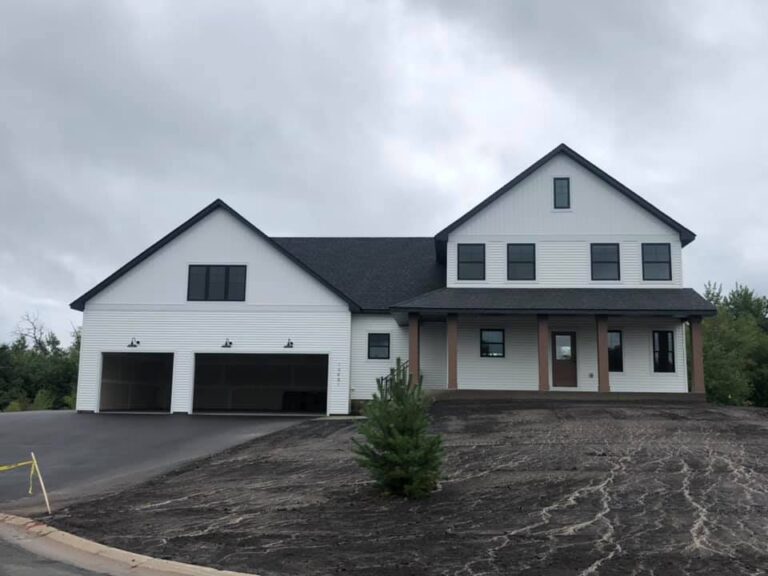Project Plan:
2-Story
Square Feet:
3084
Project Bedrooms:
4
Project Bathrooms:
2.75
This house has 4 bedrooms on the second floor and 2 bathroom, one of them being the master suite bath. The master bedroom also includes a walk-in closet. The main floor features an office, a laundry area, and a family/play room above the garage. The house also includes an oversized 3-car garage.





